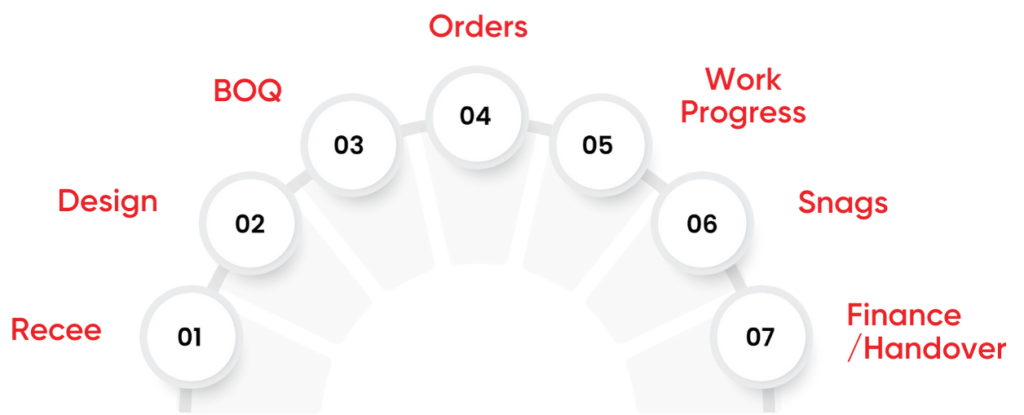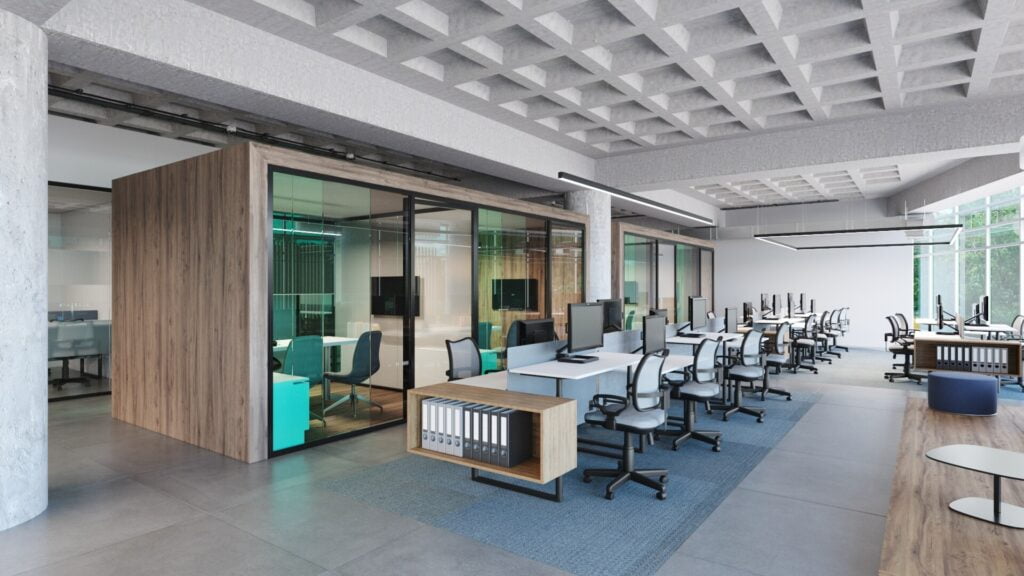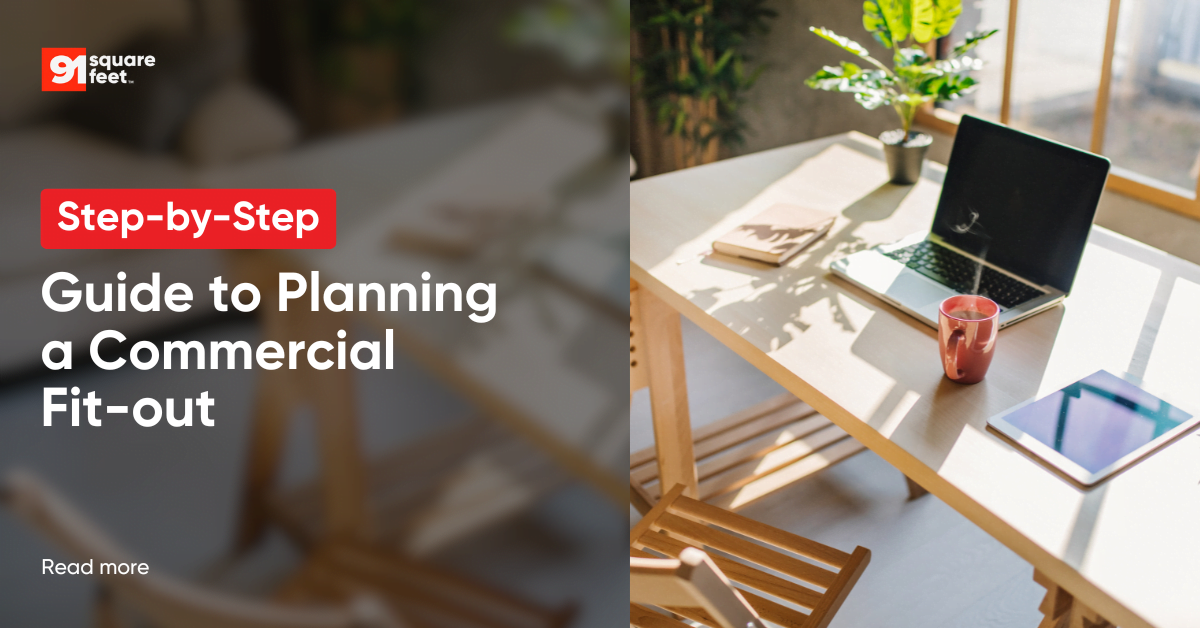Planning a commercial fit-out is a multifaceted process that requires careful consideration and strategic planning. Whether you’re setting up a new office, retail space, or any other commercial environment, a well-executed fit-out can enhance functionality, aesthetics, and overall productivity. This guide provides a step-by-step approach to planning a successful commercial fit-out, from initial site assessment to final financial considerations.
7 step Golden Journey of the Project

At the core of any successful fit-out project is a meticulously planned and executed process that ensures every detail is addressed, from the initial site assessment to the final financial reconciliation. So, Following 7 steps exhaustively completes the entire life cycle of a project.
In this blog, we will walk you through the step by step guide of planning a commercial fitout project, detailing each phase and its importance in achieving a seamless and efficient transformation of your office space.
Recce
The first step in any fit-out project is conducting a thorough site assessment, commonly known as a recce. This step is crucial as it sets the foundation for the entire project. During the recce, the team of experts visits the site to gather detailed information about the space, including its dimensions, existing conditions, structural elements, and any potential challenges that may impact the fit-out process.
Key Activities in the Recce Phase:
- Site Measurement and Documentation: Accurate measurements of the space are taken to ensure precise planning and design.
- Assessment of Existing Conditions: Evaluating the current state of the space, including flooring, walls, ceilings, and utilities.
- Identification of Potential Challenges: Identifying any structural or logistical challenges that may affect the fit-out process.
- Client Consultation: Engaging with the client to understand their vision, requirements, and any specific preferences for the new office space.
Importance of Recce:
The recce phase is essential for creating a realistic and feasible project plan. It allows us to identify any potential issues early on, ensuring that they are addressed before moving forward. This proactive approach helps prevent costly delays and ensures a smooth progression through the subsequent steps.
Step 2: Design in commercial fit-out

Once the site assessment is complete, the next step is to develop a comprehensive design that aligns with the client’s vision and requirements. The design phase is where creativity meets functionality, and the team of skilled designers works closely with the client to create a layout that maximizes the use of space while reflecting the company’s brand and culture.
Key Activities in the Design Phase:
- Concept Development: Creating initial design concepts based on the information gathered during the recce and client consultation.
- Space Planning: Developing detailed floor plans that optimize the use of space and ensure a logical flow of movement within the office.
- Interior Design: Selecting materials, finishes, colors, and furnishings that enhance the aesthetics and functionality of the space.
- 3D Visualizations: Providing 3D renderings and visualizations to help the client visualize the final outcome.
- Client Approval: Presenting the design to the client for feedback and approval, making any necessary revisions based on their input.
Importance of Design:
The design phase is critical for creating a cohesive and functional office environment that meets the client’s needs and preferences. A well-thought-out design not only enhances the aesthetics of the space but also improves its functionality, making it a more productive and enjoyable place to work.
Step 3: BOQ (Bill of Quantities)
After the design is finalized, the next step is to prepare a detailed Bill of Quantities (BOQ). The BOQ is a comprehensive document that lists all the materials, labor, and services required for the fit-out project, along with their respective costs. This step is crucial for budgeting and cost management, ensuring that the project stays within the client’s financial constraints.
Key Activities in the BOQ Phase:
- Detailed Quantification: Calculating the quantities of materials and services needed based on the approved design.
- Cost Estimation: Estimating the costs associated with each item listed in the BOQ.
- Vendor Consultation: Engaging with suppliers and contractors to obtain accurate quotes for materials and services.
- Budgeting: Creating a detailed budget that outlines the total cost of the project and allocates funds for each phase.
Importance of BOQ:
The BOQ is essential for ensuring that the project is financially viable and that all costs are accounted for. It provides a clear and transparent breakdown of expenses, helping the client understand where their money is being spent. Additionally, the BOQ serves as a reference document for procurement and project management, ensuring that all materials and services are sourced according to the project plan.
Step 4: Order (Procurement)
With the BOQ in hand, the next step is to procure the necessary materials, furnishings, and services for the fitout project. The procurement phase involves sourcing high-quality materials and reliable contractors to ensure that the project is executed to the highest standards.
Key Activities in the Procurement Phase:
- Vendor Selection: Identifying and selecting reputable vendors and contractors who can supply the required materials and services.
- Purchase Orders: Issuing purchase orders for the materials and services listed in the BOQ.
- Delivery Coordination: Coordinating the delivery of materials to the site to ensure timely availability.
- Quality Control: Inspecting materials upon delivery to ensure they meet the specified quality standards.
Importance of Procurement:
The procurement phase is crucial for ensuring that all necessary materials and services are available when needed, preventing delays and disruptions in the fit-out process. By carefully selecting reputable vendors and contractors, we ensure that the project is executed to the highest standards of quality and craftsmanship.
Step 5: Work Progress (Construction and Installation)
Once all materials are procured, the next step is the construction and installation phase, where the actual transformation of the space takes place. This phase involves a series of coordinated activities to ensure that the project progresses smoothly and according to the plan.
Key Activities in the Work Progress Phase:
- Site Preparation: Preparing the site for construction, including any necessary demolition or clearing.
- Construction and Installation: Executing the construction and installation activities as per the approved design and project plan.
- Supervision and Monitoring: Continuously supervising and monitoring the work to ensure it meets the specified quality standards and timelines.
- Regular Updates: Providing regular updates to the client on the progress of the project.
Importance of Work Progress:
The work progress phase is where the design comes to life, and it is essential for ensuring that the project is executed according to the plan. Continuous supervision and monitoring help maintain quality and prevent any deviations from the project plan, ensuring that the final outcome meets the client’s expectations.
Step 6: Snags (Quality Assurance and Defect Resolution)
After the construction and installation activities are completed, the next step is to conduct a thorough quality assurance check to identify any defects or snags that need to be addressed. This phase is crucial for ensuring that the final outcome meets the highest standards of quality and functionality.
Key Activities in the Snags Phase:
- Quality Inspection: Conducting a detailed inspection of the completed work to identify any defects or issues.
- Snag List Creation: Creating a list of identified defects or issues that need to be resolved.
- Defect Resolution: Addressing and resolving the identified defects to ensure the highest standards of quality.
- Final Approval: Obtaining final approval from the client after all defects have been resolved.
Importance of Snags:
The snags phase is essential for ensuring that the final outcome is of the highest quality and free from defects. By addressing any issues identified during the quality inspection, we ensure that the client receives a flawless and functional office space that meets their expectations.
Step 7: Finance (Final Reconciliation and Handover)
The final step in the golden journey of a commercial fit-out project is the financial reconciliation and handover phase. This phase involves settling all financial matters, ensuring that all payments are made, and formally handing over the completed project to the client.
Key Activities in the Finance Phase:
- Final Invoicing: Issuing final invoices for the completed work and any additional costs incurred.
- Payment Reconciliation: Reconciling all payments made and ensuring that all financial matters are settled.
- Documentation Handover: Providing the client with all necessary documentation, including warranties, manuals, and maintenance guidelines.
- Formal Handover: Formally handing over the completed project to the client and obtaining their final approval.
Importance of Finance:
The finance phase is crucial for ensuring that all financial matters are settled and that the client receives all necessary documentation for the completed project. A smooth and transparent handover process ensures client satisfaction and marks the successful completion of the project.
Conclusion
The 7-step golden journey of a commercial fit-out project is a comprehensive process that ensures every detail is addressed, from the initial site assessment to the final financial reconciliation. By following this structured approach, we ensure that each project is executed to the highest standards of quality and efficiency, resulting in a functional, modern, and aesthetically pleasing office environment.
At 91Squarefeet, we are committed to delivering exceptional fit-out solutions that meet the unique needs. If you are looking to transform your office space, Contact Us or mail us at hello@91sqft.com


