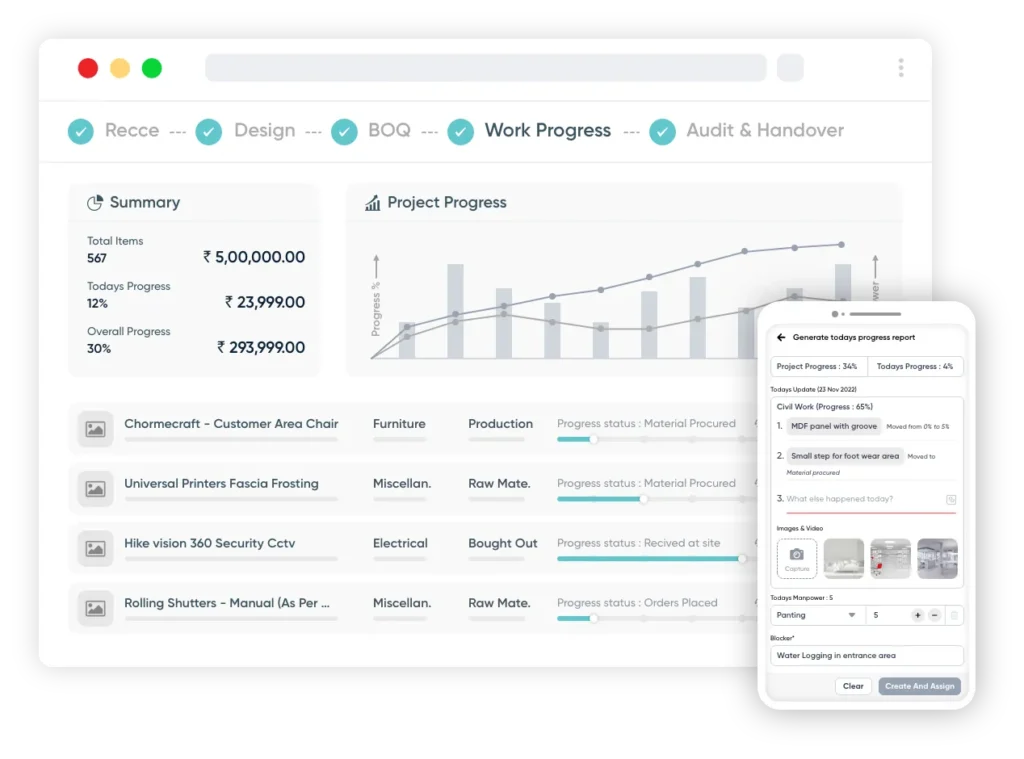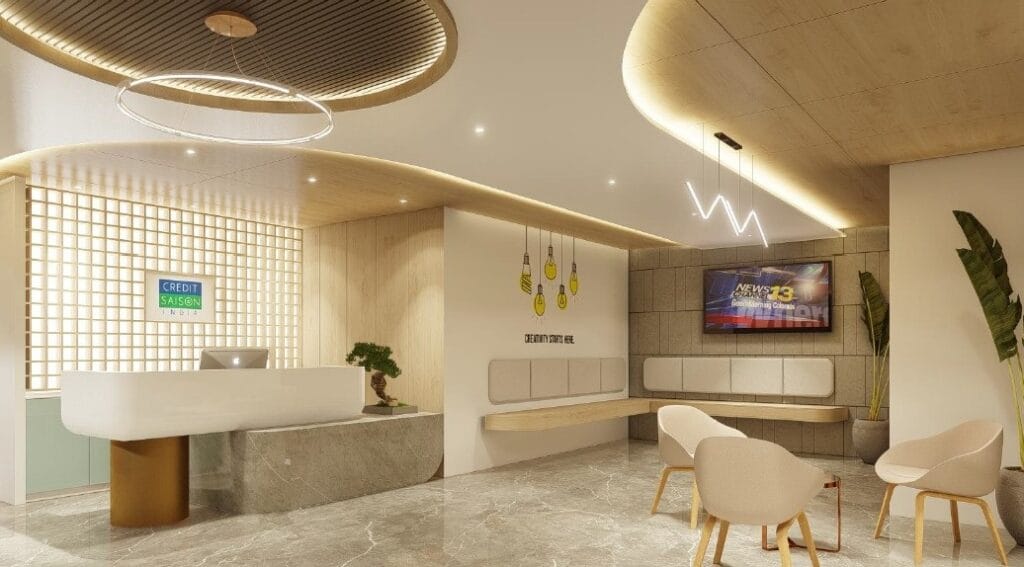Elevate your workspaces with the best office fitouts
Discover Outstanding Quality and Timely Delivery at 91Squarefeet
Turn a blank canvas to a beautiful office space
What makes us different?
25% Faster TAT
vs Industry Standards
70+ Projects
Built Month on Month
60 days* TAT
from Design to Handover
24x7 Digital Updates
on Site Progress
Our Portfolio
Take a Glimpse of What We Deliver
At 91Squarefeet, we are thrilled to have cultivated a diverse brand portfolio. We work alongside our clients to build their unique vision in the look, form and function of each store environment. View some of our select projects below!
Embark on a journey of converting your brand vision into an impressive design reality
Our Process
01
Introductory Call
02
Survey
Site Survey
03
Design Phase
04
Scope Finalization
05
Site Execution
06
Site Handover
Conduct site surveys with RDash Recce

AI Led Layout Generation

Project Designs management workflow
Our designs are approved & Managed on tech platform that are accessible to field team’s Mobile app. Field teams can raise issues and ask for clarifications ( RFIs). Experience a hassle free way to manage & iterate designs.

Project Estimates & Budget
Review & Manage your list of scope items with quantities and rates. We manage proposal approvals, track change orders & monitor the project budget to deliver quick and hassle free client experience.

Track Real Progress
Track Activity wise & value wise progress of work by field team. Get Daily update on Work items, activities, manpower & obstacles.

Clean Project Closure & Handover
We capture all pending issues as snaglist and track their closure. We record joint measurements and arrive at final billables.

FAQs
What cities do we operate in?
We deliver services across India
Why should you connect with us?
We are front runners in technology led office fitout development. Our project management platform gives you 24X7 live updates on the progress of your project. Speed and transparency are the key benefits in working with us.
What kind of spaces we design?
We specialise in designing large corporate offices, coworking spaces, IT offices, Commercial spaces. Let’s connect for more information.
How long will it take?
The timeline of our design process varies depending on the scope of work and size of space to be designed. However a usual project of up to 7000 sqft take about 60 days for us to deliver. We are the fastest fitout developer in the market thanks to our proprietary technology.

We are simplifying commercial fit-outs in India by investing in technology and skill-development of our workers.
Contact Info
- Plot No. 117, 2nd Floor, Sector 44, Gurgaon, Haryana 122003
- +91 9717706235
- contact@91sqft.com



